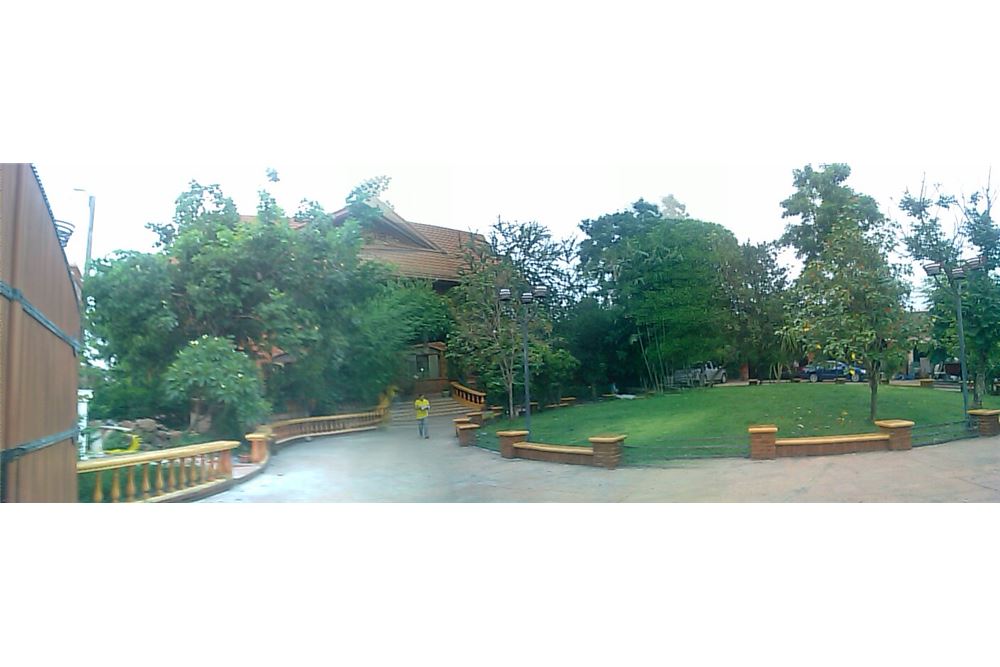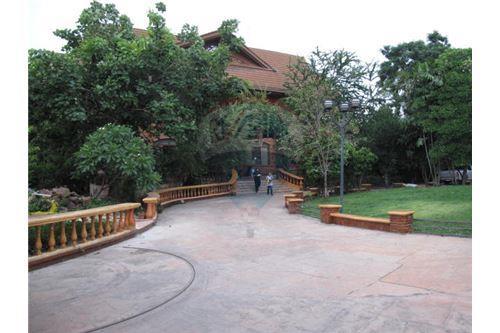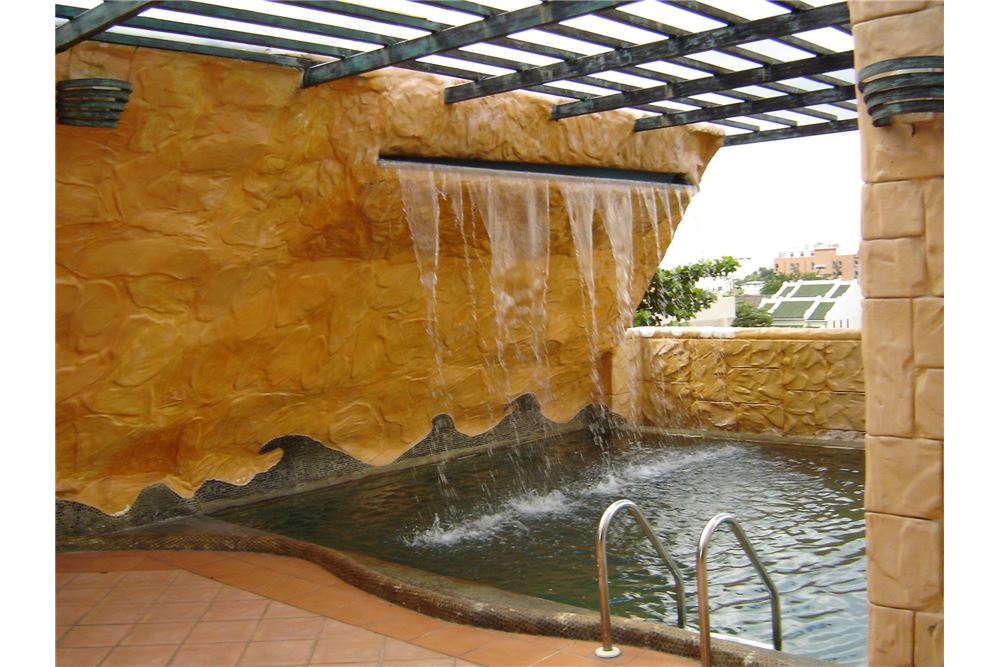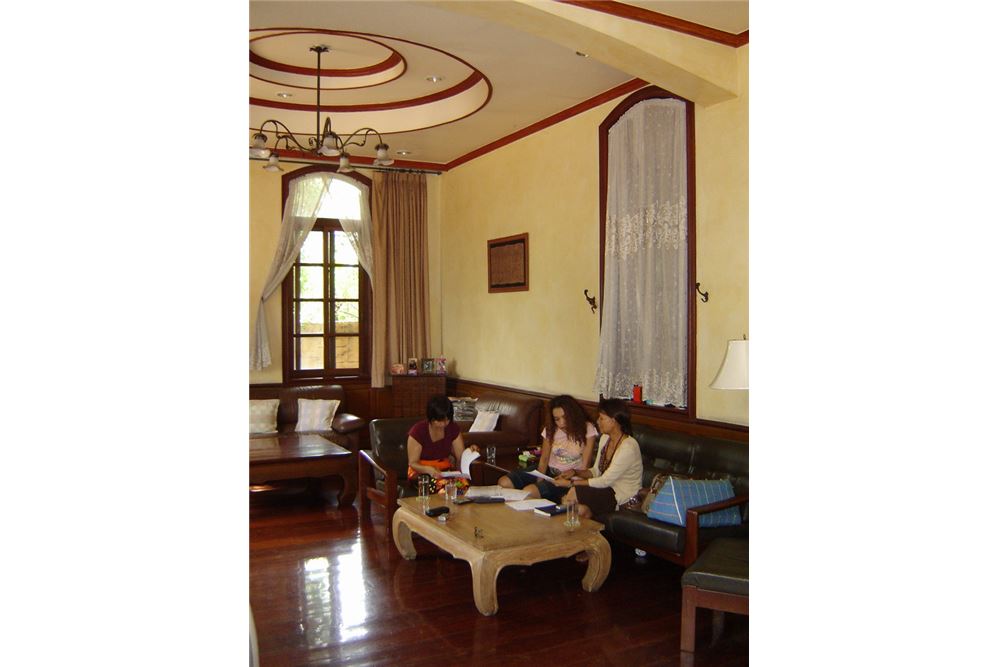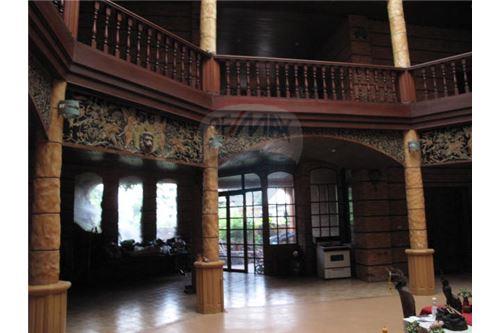ขายบ้าน สวนหลวง กรุงเทพมหานคร
เปิดขาย
กรุงเทพมหานคร · สวนหลวง · บันทึก
Share
ขายบ้าน สวนหลวง กรุงเทพมหานคร, ภาพที่ 4
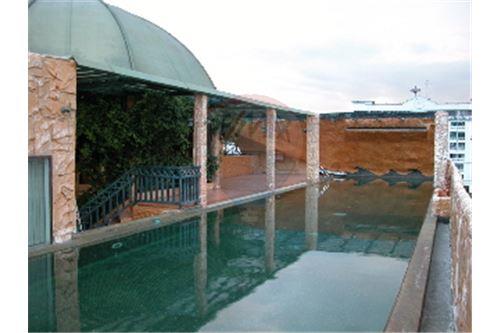
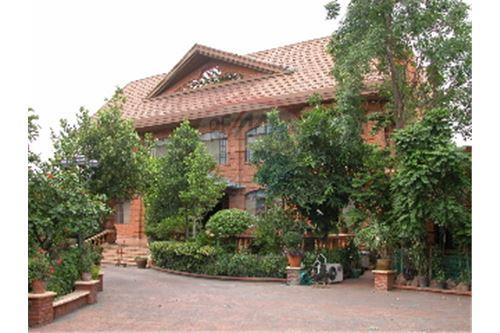
79,900,000 THB
อัพเดทล่าสุดเมื่อ 9/29/2019
รายละเอียดประกาศ
1
ไร่
1
งาน
1.62
ตร.ว.
2584
ตร.ม.
5
ห้องนอน
An astonishing mix of wood and stone all through the setting of characteristic tones. Develop foliage enhances the grounds in a serene and unwinding way, joining both nature and living arrangement together.
Including:
Five Bedrooms: each with private front rooms and lavatories en-suite
Six Reception Rooms: Family room, front room, lounge area, library, home theater, and exercise center
Large kitchen
Second-floor kitchen/washroom
Numerous other small rooms, storage spaces, and toilets all throughout the property
Air-molding all through
Teak ground surface and framing all through
Maids quarters with 4 rooms
Separate working with road get to (at present filling in as an eatery)
Large shaded private housetop plant with swimming pool and waterfall
Covered stopping for 4 autos, additional stopping for up to 10 more.
Several greenhouses with developing foliage
Secure high dividers encompassing the property
ข้อมูลทั่วไป
ค่าโอน
ไม่ระบุ
ผู้รับผิดชอบ: ไม่ระบุ
สร้างเสร็จเมื่อ
ไม่ระบุ
ค่าส่วนกลาง
ไม่ระบุ
ผู้รับผิดชอบ: ไม่ระบุ
จำนวนชั้น
ไม่ระบุ
ที่อยู่
บ้านเลขที่Suan Luang Bangkok
สวนหลวง กรุงเทพมหานคร
ประเภทอสังหา
บ้าน
